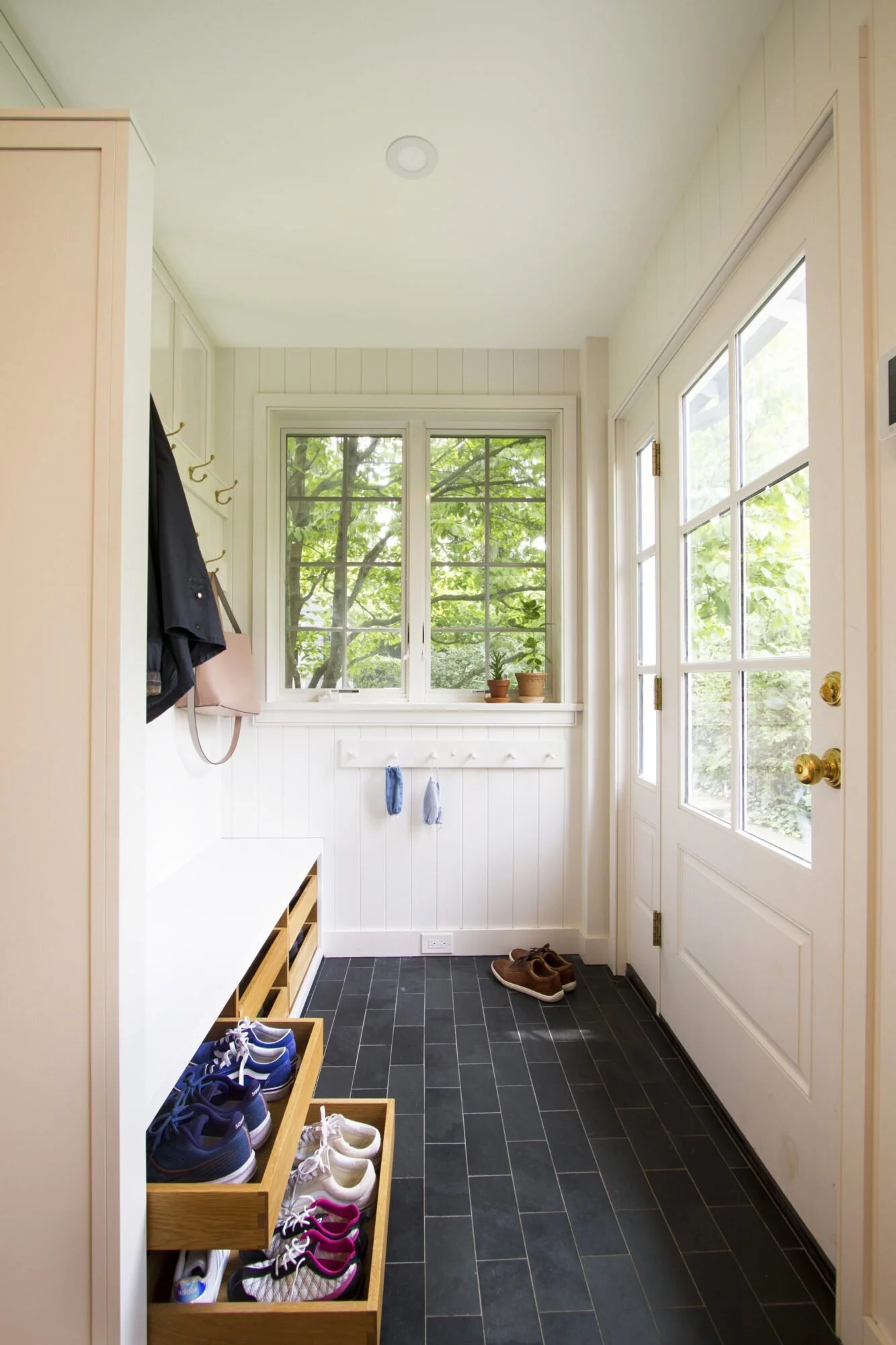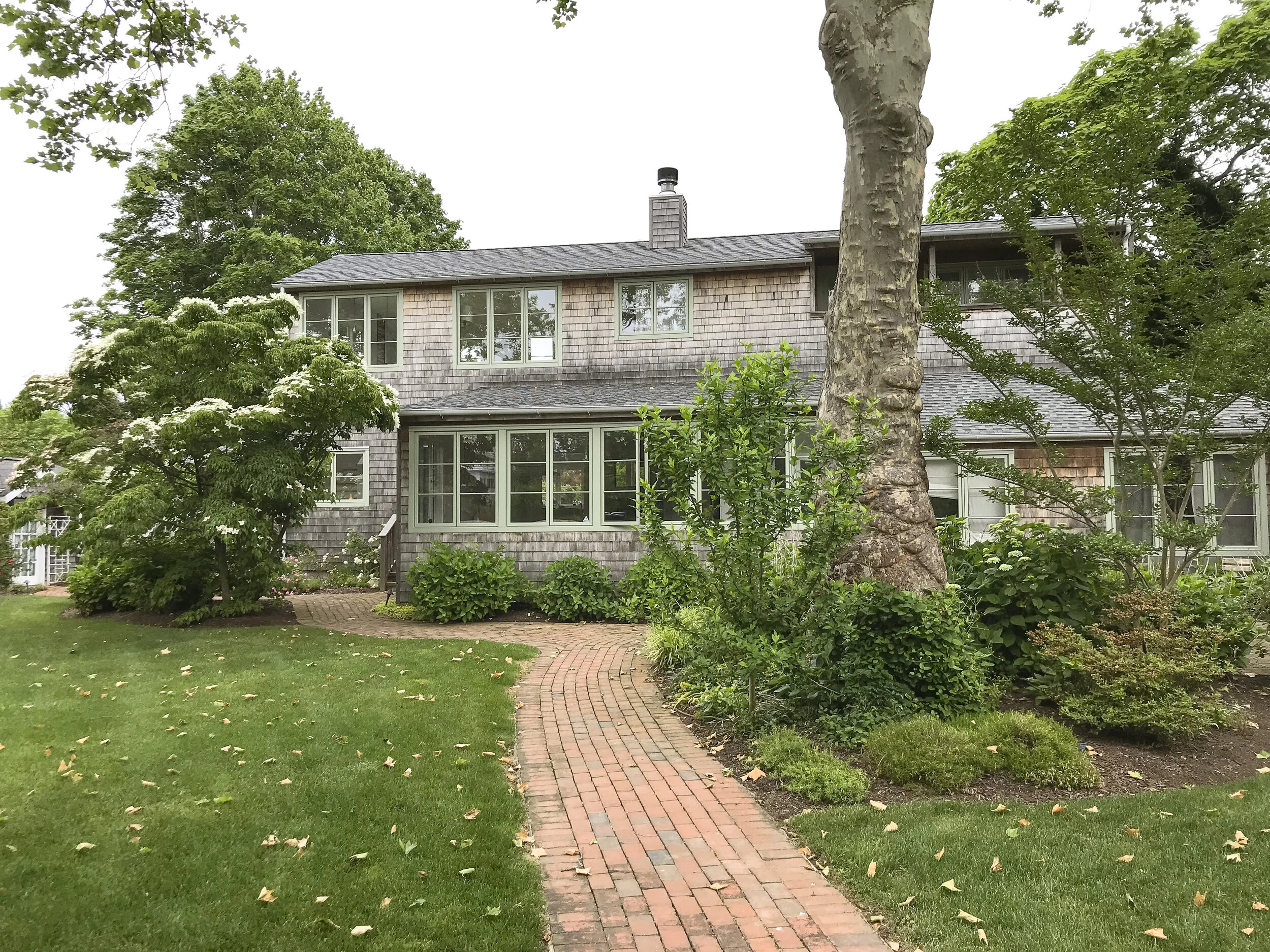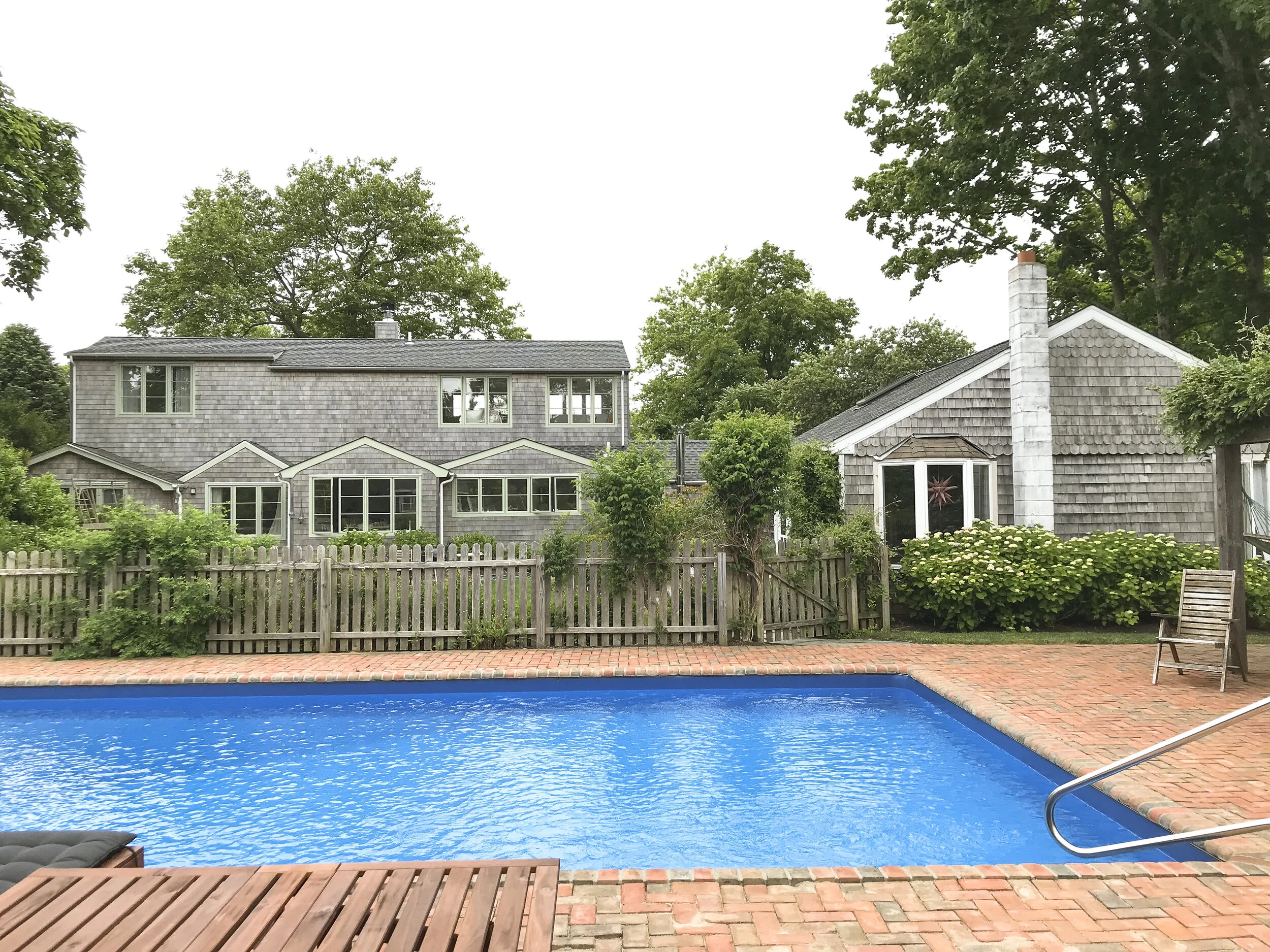
2
Coffee Shop, Princeton NJ
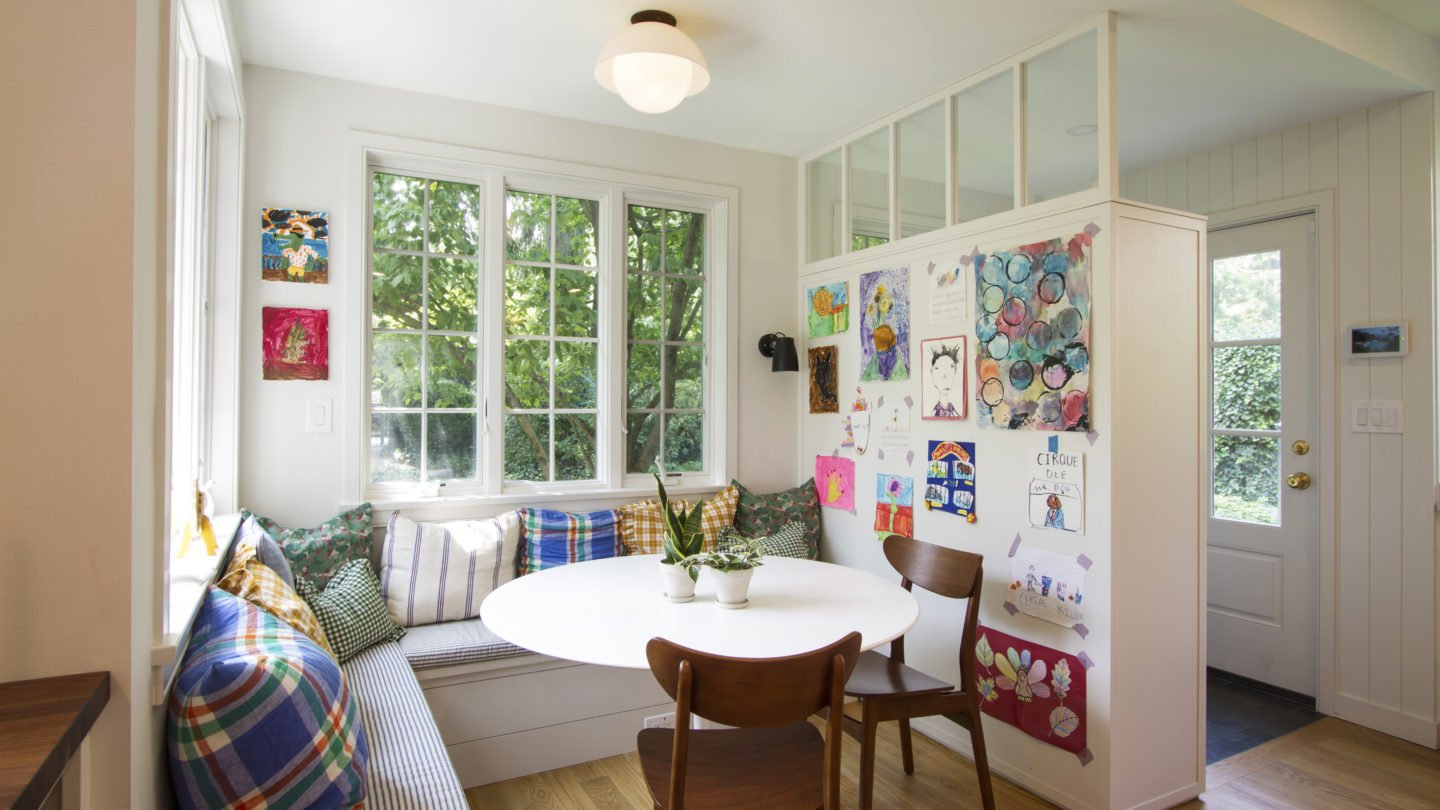
13
House, Princeton NJ

14
House, Berkeley Hills CA

11
Townhouse, Brooklyn NY

14
House, Shelter Island Harbor NY

20
House, Shelter Island NY
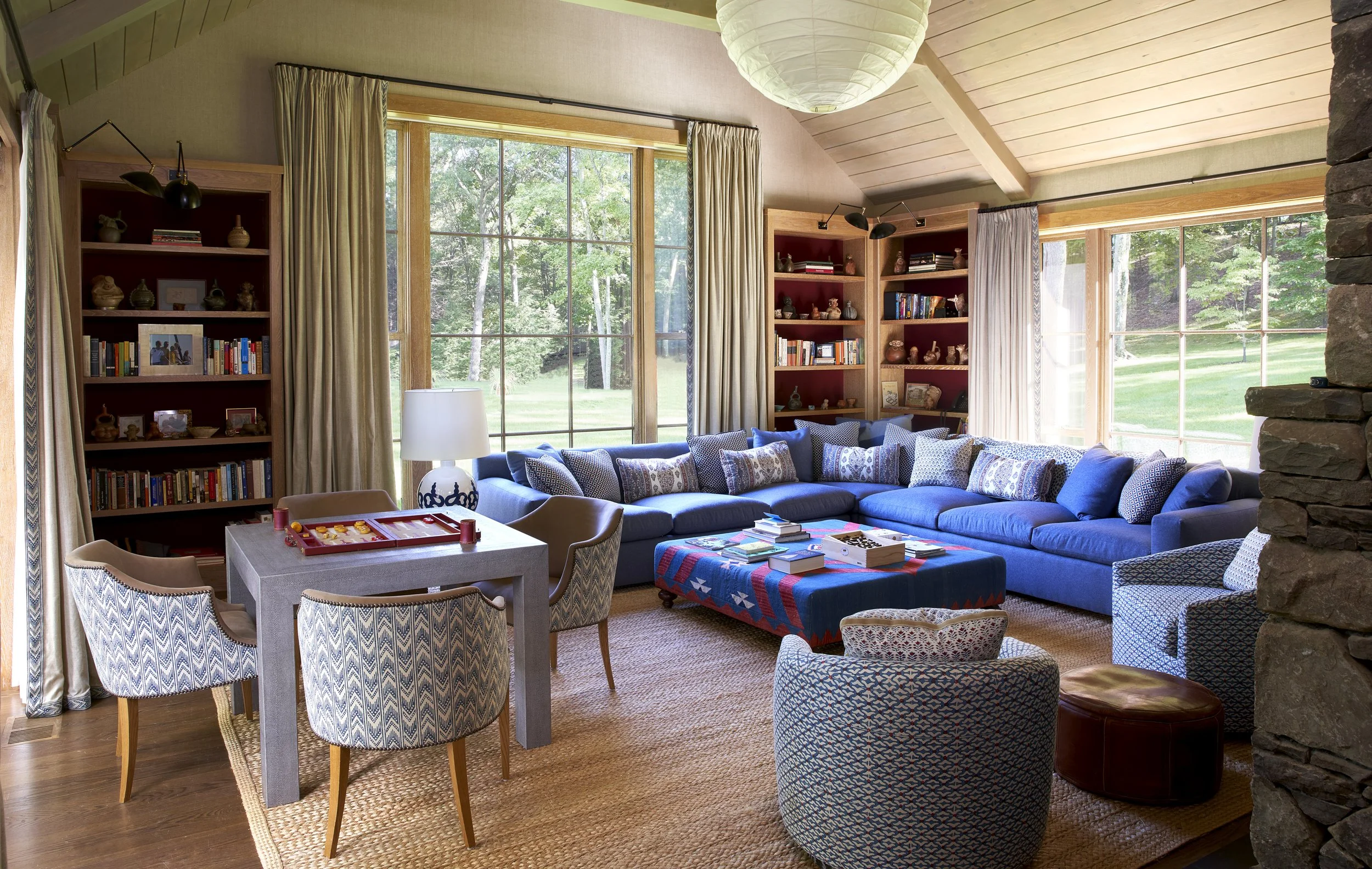
1
House, Stanfordville NY
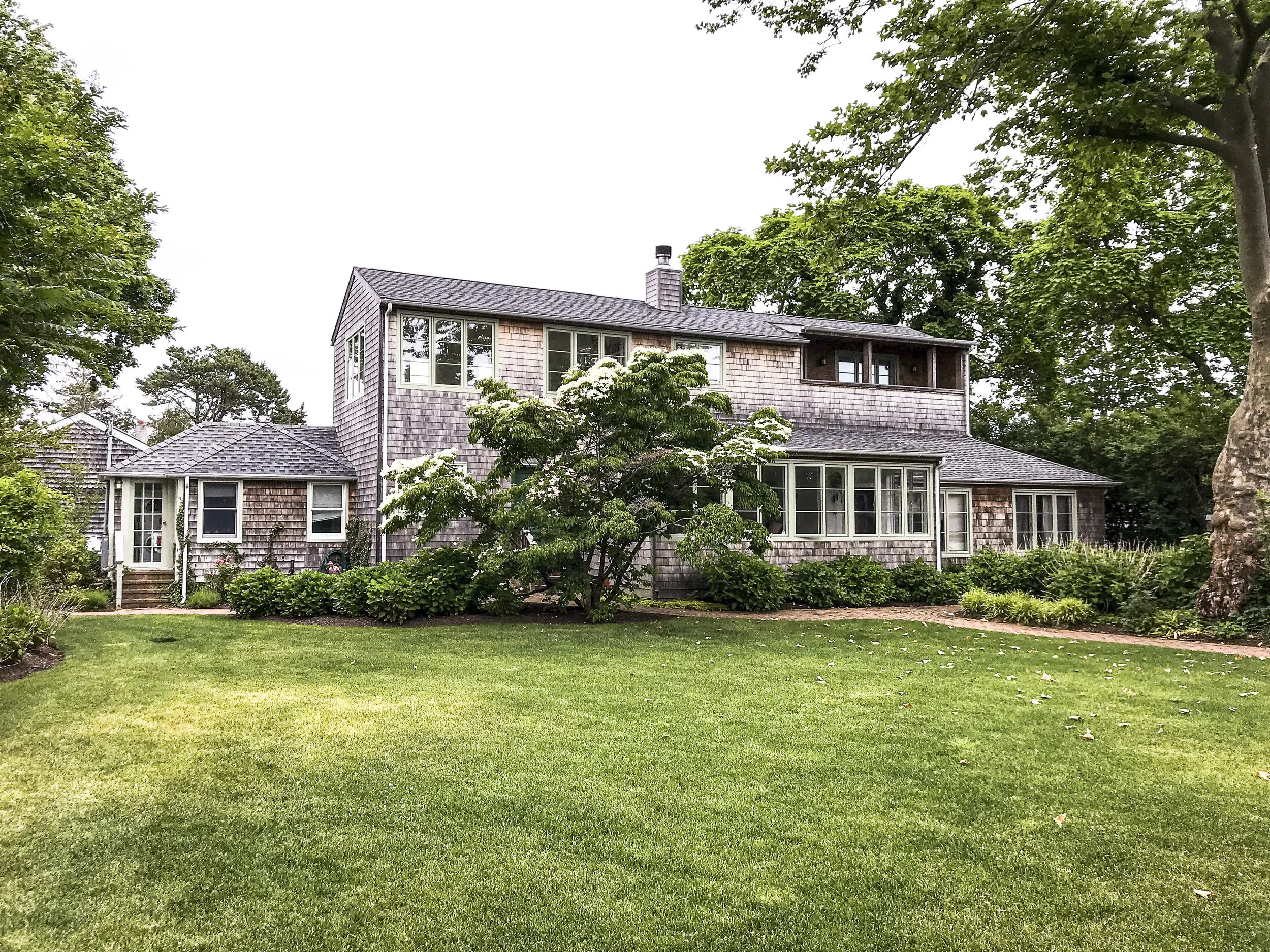
5
House, Westhampton Beach NY

2
Farmhouse, Skillman NJ

4
House, Castine ME

10
Apartment, West Village NYC

5
House, Sharon CT

3
Townhouse, Greenwich Village NYC

6
Stairscape, Lower East Side NYC

12
Townhouse, West Village NYC

1
Medical Office, New York NY

3
Loft, SoHo NYC

5
Apartment, Upper West Side NYC

3
Workspace, Gramercy NYC

6
Film Studio, SoHo NYC

2
Boutique, Nolita NYC

8
Townhouse, Upper West Side NYC

7
Academic, Taft School Dormitory Building

10
House, Napa Valley CA

0
Complete List of Projects









